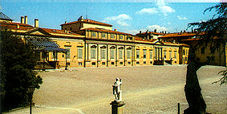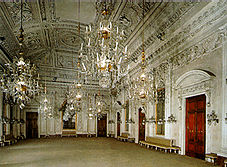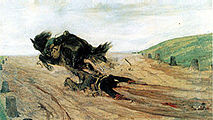
Paoletti and Poccianti,
the Palazzina of the Meridiana
Excusez nous mais cette page n'est pas été encore traduite en Français
Following the various interventions that were carried out on the Pitti Palace during the reign of the Medici, the last important alterations to the building were to be made during the reign of the Lorraine family. They were carried out by architects Giuseppe Ruggeri, Gaspare Maria Paoletti and Pasquale Poccianti who, roughly between 1765 (date of the coronation of Pietro Leopoldo of Lorraine) and 1820, completed the two lateral wings that curve around the square (called Rondòs) and the Palazzina of the Meridiana, in the palace grounds. The Rondò of Bacchus (on the left), previously used as a small theatre, takes its name from the side entrance into the Boboli Gardens, which in its turn is named after the statue of Bacchus (1560, Valerio Cioli) placed just past the gates, near the exit from the Vasari Corridor. The Rondò of the Coaches (on the right) contains restoration laboratories and the Coach Museum, unfortunately at present closed to the public.
The Palazzina of the Meridiana, at one time Umberto and Margherita of Savoy's favourite house (they transferred a great many neoclassical furnishings here from their palaces in Parma and Lucca), now contains the Costume Gallery and the Contini Bonacossi Collection.

White
Room with stuccoes
by the Albertolli family
Other more modest but noticeable alterations that were to effect the Pitti Palace in the 18th-19th centuries included the redecoration of some of the rooms in either neoclassical style or that of the Restoration. The White Room, once the ballroom, with stuccos by the Albertolli brothers (1776-80) and the Room of the Niches, once the dining room, redecorated in neoclassical style by Giuseppe Maria Terreni and Giuseppe Castagnoli at the end of the 18th century, are particularly interesting.
The Napoleonic period left its traces in the rooms prepared for Maria Luisa of Bourbon (the Round Chamber), Queen of Etruria between 1801 and 1803, and in the apartments designed in 1811-13 for the Emperor himself: the Napoleon Bathroom, the Vestibule and the Empress Maria Luisa's Bathroom, all designed by Giuseppe Cacialli (a pupil of Paoletti ) who, with the painter Pietro Benvenuti, was one of the most important exponents of Tuscan neoclassicism.
The post-Napoleonic Restoration (1815) and the return of Ferdinando III of Lorraine to the throne gave life to a new decorative programme in the apartments on the first floor, carried out by painters like Luigi Ademollo, Gaspare Martellini, Luigi Sabatelli, Pietro Benvenuti and Giuseppe Bezzuoli, one of the best of the early 19th century Tuscan artists.

Fattori, The stirrup cup,
Gallery of Modern Art
Some of the last additions were carried out by Pasquale Poccianti: the staircase on the north side (to substitute Ammannati's "helicoidal" stairway), the so-called "Doric atrium" (1850) and the new furnishings in the apartments on the second floor (1825), previously occupied by the Library and by the rooms of younger sons of the Medici and Lorraine families. Since 1918 this wing of the palace has contained the Gallery of Modern Art, whose 30 rooms display about 2.000 works of art which are fundamental for studying the painting of the Macchiaoli or Tuscan Impressionists, who were to anticipate French Impressionism. Poccianti's alterations were completed by the architect Luigi Del Moro in 1896.
