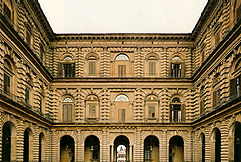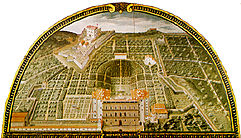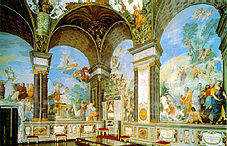
Ammannati, Greater Courtyard
Brunelleschi's construction, continued by his pupil, Luca Fancelli, after 1458 and then interrupted in 1472 by the death of Pitti and the collapse of the family's ambitions, was later altered and enlarged by Bartolomeo Ammannati (1558-70), who was called in by the Medicis to restructure the Palace. Ammannati redesigned the facade, replacing the lateral doorways with two "inginocchiate", or windows with outward curving bars (one of Michelangelo's inventions), created the great stairway that leads up to the first floor and added two rectangular wings onto the building in order to create a space for the new courtyard in the interior.
The three floors overlooking the courtyard, which can be said to be Ammannati's masterpiece, are divided up by the usual classic Doric, Ionic and Corinthian columns but they are already typically Mannerist in style; the pilaster columns look almost like great knotted tree trunks and the fact that they are so close to the Boboli Gardens supports and accentuates this mixture of art and nature that was implied in the new school of thought and which was developing in a parallel way in the park itself.
The courtyard, closed off on the Boboli side by the Grotto of Moses and by the terrace above it with the Fountain of the Carciofo (Artichoke) (1641, Francesco Susini), was to play an important part in the festivities and cerimonies of the court, in particular for the wedding of Ferdinando I and Cristina of Lorraine (1589): complicated performances were staged here on this occasion, even a naval battle, which entailed flooding the entire area.

The
Palace in the lunette by Giusto Utens
A lunette frescoed by Giusto Utens in 1599 shows us what the Pitti
Palace looked like in that period and emphasizes how ambiguous
the construction really was, a mixture that stood halfway between a
city palace and a country residence.
The facade assumed its present
aspect during the reign of Cosimo II (1590-1621) and Ferdinando
II (1610-70)
after further extensions were carried out by the architects Giulio Parigi
(from 1620) and his son Alfonso (1640-50). The former increased the number
of the windows overlooking the square from 7 to
13, while the latter lengthened the entire facade by adding another 10
windows (5 on each side), though on the two lower floors alone. As a
result the palace frontage measured 205 metres in length by 36 in height.

The Salon in the Summer Apartments
In the meantime the Summer Apartments were created (on the ground floor to the left), frescoed by Giovanni da San Giovanni, Vannini, Furini and Cecco Bravo (1635-42); these can be seen when visiting the Silver Museum; the Monumental Apartments (on the first floor to the right) were also prepared, together with the Quarters of Pietro da Cortona (on the first floor to the left), named after the painter and author of its frescoes (1637 and 1641-47). These last rooms, and the ones next to them, known as the Quarters of Volterrano (who carried out the frescoes in the mid 17th century, for the most part since destroyed) also contain part of the Palatine Gallery. Gian Gastone's death, in 1737, and the arrival of the new Grand Dukes from the House of Hapsburg and Lorraine, was to determine the next stage in the construction of the building and the history of the Pitti Palace after the Medici.
